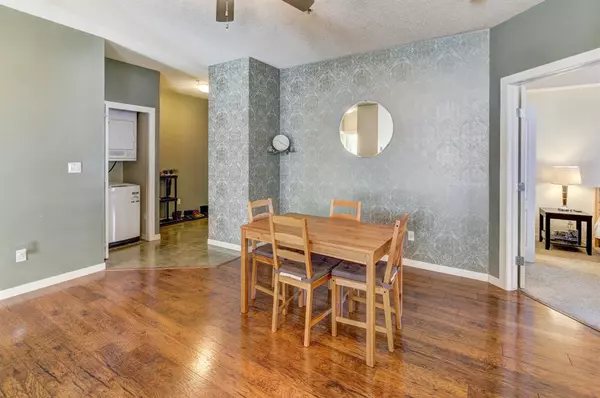$235,000
$235,000
For more information regarding the value of a property, please contact us for a free consultation.
2 Beds
2 Baths
975 SqFt
SOLD DATE : 12/19/2022
Key Details
Sold Price $235,000
Property Type Condo
Sub Type Apartment
Listing Status Sold
Purchase Type For Sale
Square Footage 975 sqft
Price per Sqft $241
Subdivision East Lake Industrial
MLS® Listing ID A1258966
Sold Date 12/19/22
Style Apartment
Bedrooms 2
Full Baths 2
Condo Fees $562/mo
Originating Board Calgary
Year Built 2008
Annual Tax Amount $1,514
Tax Year 2021
Lot Size 983 Sqft
Acres 0.02
Property Description
HOME SWEET HOME! Bask in modern, maintenance free living in this FORMER SHOW SUITE situated in desirable East Lake in Airdrie steps from Genesis Place Recreation Centre and East Lake Pond with its walking paths and playgrounds. This stunning CORNER UNIT condo offers 2 bedrooms, 2 bathrooms, 975 SQFT of stylish, open concept living space, in-suite laundry and 2 TITLED TANDEM UNDERGROUND, HEATED PARKING STALLS (165 and 166). Heading inside you will instantly notice the luxury vinyl plank flooring and the stylish accents and décor throughout. The gourmet kitchen boasts a center island with a raised eating bar, ample cabinet space and premium stainless-steel appliances. Next to the kitchen is a formal dining area with a beautiful accent wall and a spacious living room flooded in natural sunlight that’s highlighted by a cozy, gas burning fireplace. Completing the unit is the magnificent master retreat with a large walk-through closet and lavish 4 piece ensuite bathroom, 2nd generous sized bedroom, 4 piece bathroom and in-suite laundry closet with additional storage space. Additional standout features include a private patio with access to greenspace in a PET FRIENDLY complex (with board approval), 2 underground, heated tandem parking stalls and visitor parking. Ideally located close to all major amenities including the Genesis Recreation Centre with swim pools, gyms, racquet courts and more, the legacy loop walking trails around East Lake Pond, schools, restaurants, shopping, public transit and much more. Don’t miss out on this desirable opportunity for home buyers and investors alike. MUST SEE! Book your private viewing today!
Location
State AB
County Airdrie
Zoning DC-29
Direction E
Rooms
Other Rooms 1
Basement None
Interior
Interior Features Breakfast Bar, Built-in Features, Closet Organizers, Elevator, High Ceilings, Kitchen Island, No Animal Home, No Smoking Home, Open Floorplan, Pantry, See Remarks, Storage
Heating Baseboard, Natural Gas
Cooling None
Flooring Carpet, Ceramic Tile, Vinyl
Fireplaces Number 1
Fireplaces Type Gas, Gas Log, Living Room, Mantle, Tile
Appliance Dishwasher, Dryer, Electric Stove, Microwave Hood Fan, Refrigerator, Washer
Laundry Laundry Room, Main Level
Exterior
Parking Features Heated Garage, Parkade, Tandem, Underground
Garage Description Heated Garage, Parkade, Tandem, Underground
Fence None
Community Features Golf, Lake, Park, Schools Nearby, Playground, Pool, Sidewalks, Street Lights, Tennis Court(s), Shopping Nearby
Amenities Available Elevator(s), Park, Parking, Secured Parking, Visitor Parking
Roof Type Rubber
Porch Covered, Patio, See Remarks
Exposure E
Total Parking Spaces 2
Building
Lot Description Low Maintenance Landscape, Landscaped, Views
Story 4
Foundation Poured Concrete
Architectural Style Apartment
Level or Stories Single Level Unit
Structure Type Stucco,Wood Frame
Others
HOA Fee Include Amenities of HOA/Condo,Caretaker,Common Area Maintenance,Heat,Maintenance Grounds,Professional Management,Reserve Fund Contributions,See Remarks,Sewer,Snow Removal,Trash,Water
Restrictions Pet Restrictions or Board approval Required,Pets Allowed
Tax ID 67355888
Ownership Private
Pets Allowed Restrictions
Read Less Info
Want to know what your home might be worth? Contact us for a FREE valuation!

Our team is ready to help you sell your home for the highest possible price ASAP

"My job is to find and attract mastery-based agents to the office, protect the culture, and make sure everyone is happy! "







